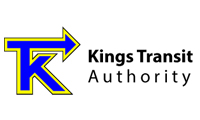Let's shed some light on your search

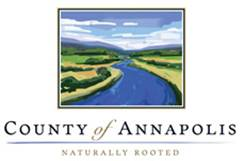


PURPOSE:
The purpose of Municipality of the County of Annapolis Road and Streets Standards Manual is to define Development Planning, Engineering Design and Construction Standards for the development of private and municipal roads and streets within the Municipality.
APPLICATION:
The specifications herein apply to the development of private and municipally owned streets in the Municipality of the County of Annapolis.
STREET CLASSIFICATION:
Streets and Roads shall be classified using the following method and criteria.
CLASSIFICATION
Trip generation estimates shall be based on the most recent Institute of Traffic Engineers (ITE) methods, or as an alternate, the following criteria.
GEOMETRIC STANDARDS
The following are the minimum Geometric Design Standards for Roads and Streets:
Vertical curves shall have “K” value minimums (metric calculation) as follows:
- for crests .. K (min.) = 22
- for sags ... K (min.) = 15
Figures 1, 2, 3, 4 and 5 define the Geometric Design cross-sections for the identified road / street classes.
STRUCTURAL STANDARDS
The structural cross section of private and municipal roads and streets within the Municipality of Annapolis County shall conform to that described in Figure 6.
MATERIAL AND CONSTRUCTION STANDARDS
Construction materials, procedures and finished products shall conform to the provisions of the Standard Specifications for Municipal Services, as developed and produced by the Association of Consulting Engineers of Nova Scotia and the Nova Scotia Roadbuilders Association.
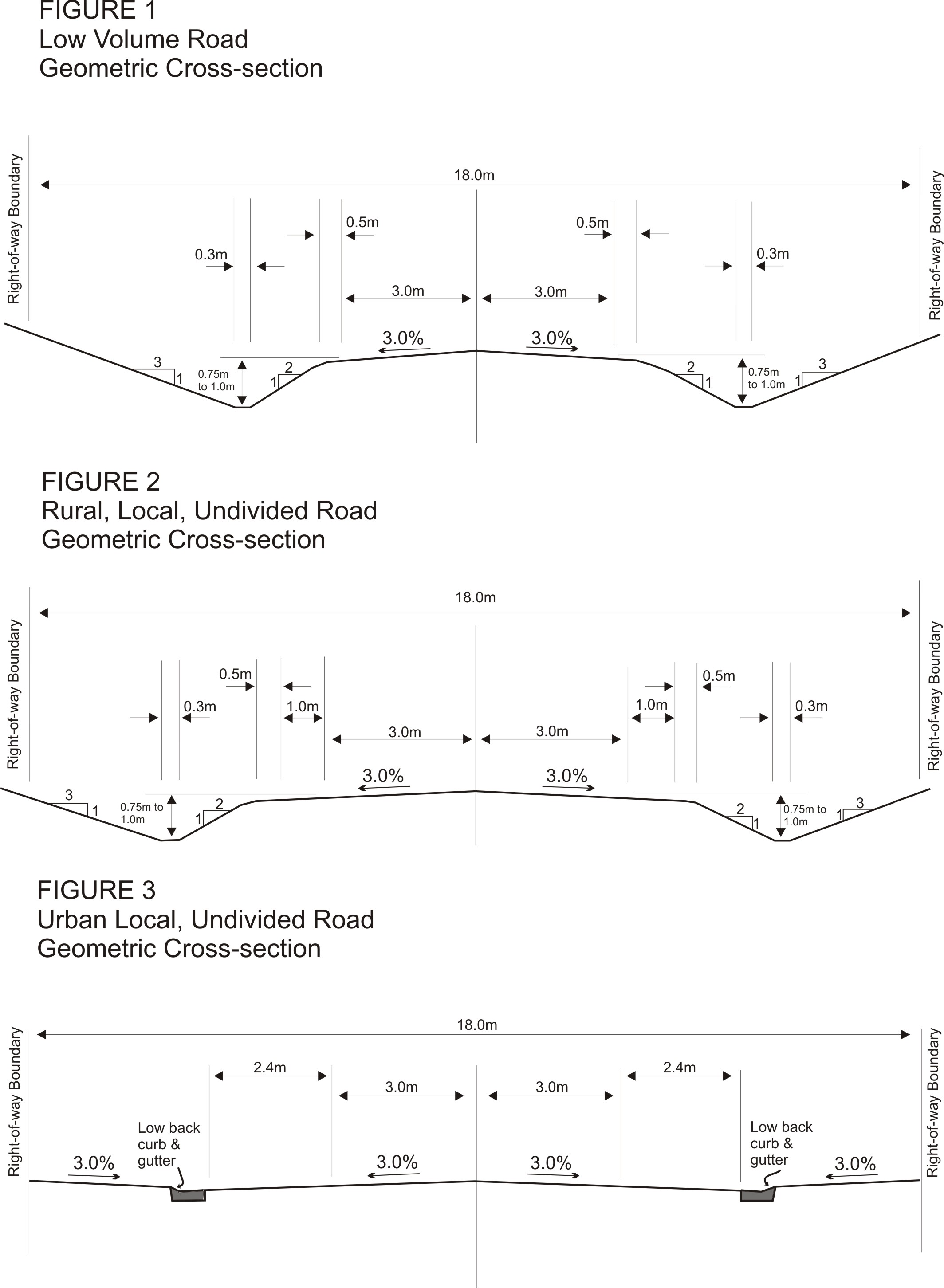
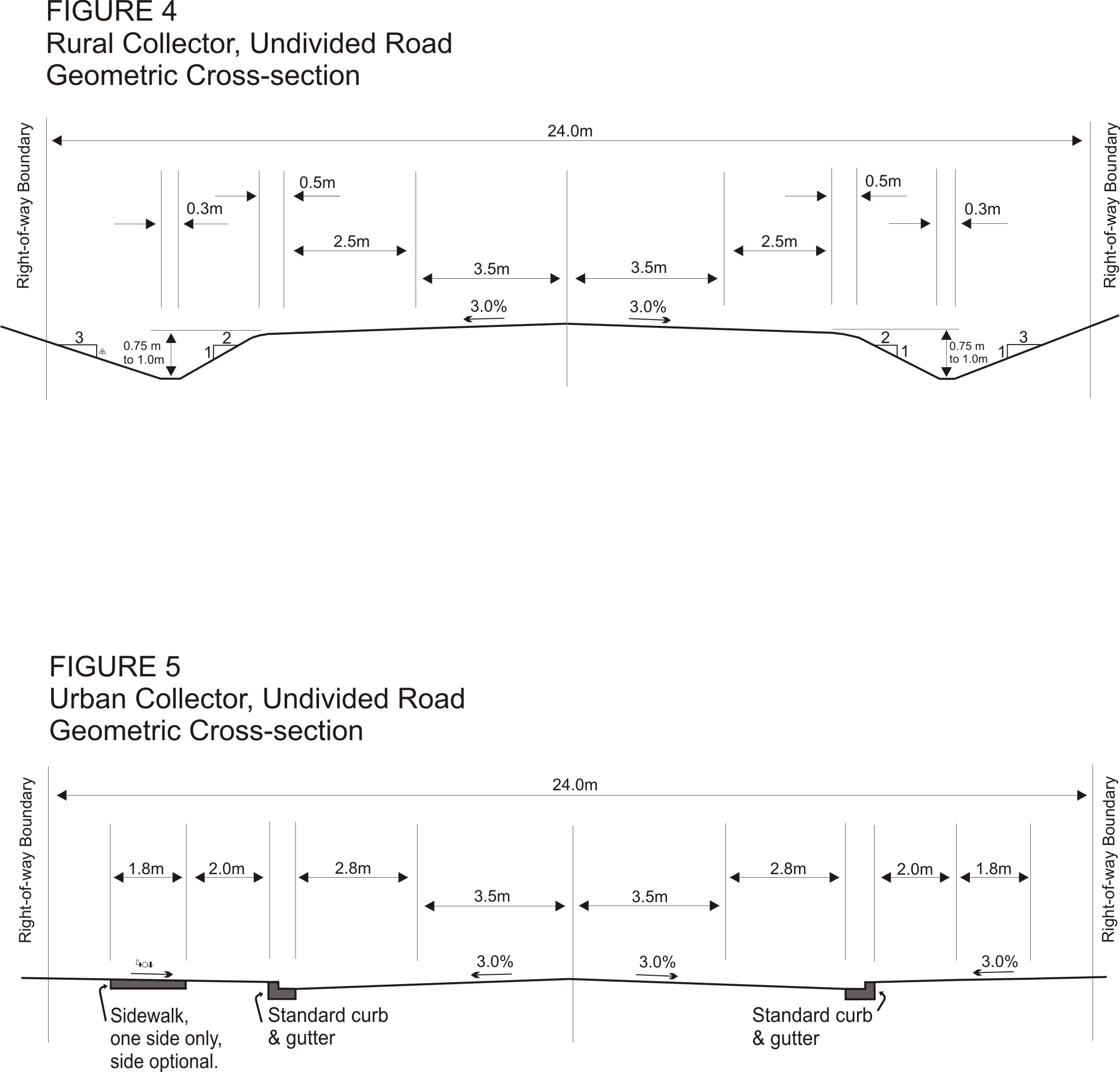
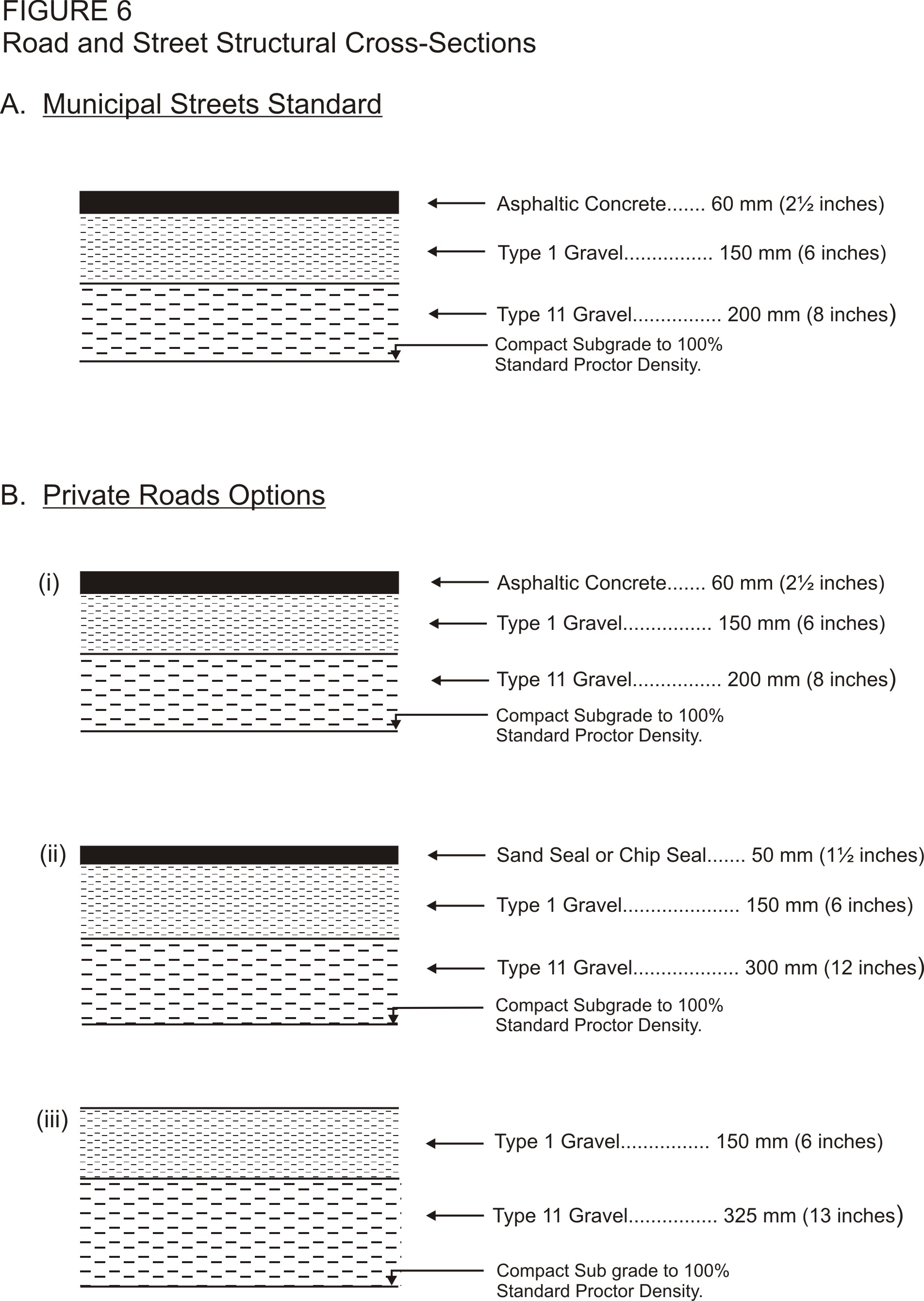
The purpose of Municipality of the County of Annapolis Road and Streets Standards Manual is to define Development Planning, Engineering Design and Construction Standards for the development of private and municipal roads and streets within the Municipality.
APPLICATION:
The specifications herein apply to the development of private and municipally owned streets in the Municipality of the County of Annapolis.
STREET CLASSIFICATION:
Streets and Roads shall be classified using the following method and criteria.
CLASSIFICATION
| CRITERIA |
LOWVOLUME ROAD (LVR) |
RURAL LOCAL UNDIVIDED(RLU) |
URBAN LOCAL UNDIVIDED(ULU) |
RURAL COLLECTOR UNDIVIDED(RCU) |
URBAN COLLECTOR UNDIVIDED(UCU) |
| |
|
|
|
|
|
| Primary Service Functions |
Property Access |
Property Access |
Property Access |
Property Access & Traffic Movement |
Property Access & Traffic Movement |
| Average Daily Traffic Volume |
Less than 200 trips Per day |
200 to 1000 trips Per day |
1000 to 3000 trips Per day |
3000 to 5000 trips Per day |
More than 5000 trips Per day |
| TYPE OF DEVELOPMENT |
TRIP GENERATION UNIT RATES |
| Single Family Detached |
10 per dwelling unit (du) per day |
| Duplex Development |
8 trips per du per day |
| Townhouse Development |
6 trips per du per day |
| Apartment Buildings |
7 trips per du per day |
| Business Parks |
15 trips per 1000 square foot of Building space per day |
GEOMETRIC STANDARDS
The following are the minimum Geometric Design Standards for Roads and Streets:
| ROADCLASSIFICATION |
MAXIMUM GRADIENT |
MINIMUMSTOPPING DISTANCE |
MINIMUMCURVE RADIUS |
| LVR |
8% |
85 metres |
85 metres |
| RLU |
8% |
85 metres |
85 metres |
| ULU |
8% |
65 metres |
85 metres |
| RCU |
8% |
110 metres |
170 metres |
| UCU |
8% |
110 metres |
190 metres |
- for crests .. K (min.) = 22
- for sags ... K (min.) = 15
Figures 1, 2, 3, 4 and 5 define the Geometric Design cross-sections for the identified road / street classes.
STRUCTURAL STANDARDS
The structural cross section of private and municipal roads and streets within the Municipality of Annapolis County shall conform to that described in Figure 6.
MATERIAL AND CONSTRUCTION STANDARDS
Construction materials, procedures and finished products shall conform to the provisions of the Standard Specifications for Municipal Services, as developed and produced by the Association of Consulting Engineers of Nova Scotia and the Nova Scotia Roadbuilders Association.



Upcoming Events
| Planning Advisory Committee Meeting 12 Jan 2026 06:00PM |
| Public Hearing - Municipal Heritage Deregistration 20 Jan 2026 11:00AM |
New Information to This Site
- Employment Opportunity - Facility and Parks Labourer
- Employment Opportunity - Building/ Fire Official (Level 1)
- Employment Opportunity - Manager of Municipal Operations
- Procurement Opportunity - 3-D Visualization for Flood Hazard Communication Municipal Flood Line Mapping - 2025-26
- A Heartfelt Thank You - West Dalhousie Wildfire
- Council Highlights - December 16, 2025
- County Wide Planning Area
- 2025 Municipal Offices Holiday Hours
- Holiday Greetings from Warden Diane LeBlanc
- VWRMA - New Recycling Program
- East End Planning Area
- COUNCIL HIGHLIGHTS - November 18, 2025








